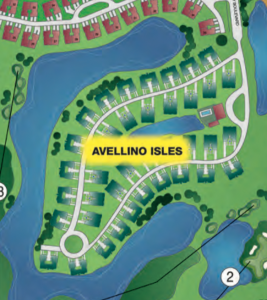Vineyards of Naples – Avellino Isles
Vineyards of Naples – Avellino Isles
At Vineyards of Naples – Avellino Isles, which surrounds a spectacular clubhouse, you will find elegant two to three story coach homes with terraces overlooking water or golf course views. Floor plans range in size from 2,114 square feet to 3,282 square feet of living area. Every residence comes with its own two car garage and a private elevator for your convenience.

Bellini / Botticelli
The Bellini / Botticelli features a two bedroom and two full bath, 1 half bath complete with a two car garage totaling 2,992 / 2,884 square feet. View Floor Plan
- Square Feet: 2,992 / 2,884
- Beds/Bath: 2/2 full 1 half
- Garage: 2 car

Francesca / Giovanni
The Francesca / Giovanni features a three bedroom and three full bath, one half bath complete with a two car garage totaling 4,354 / 4,216 square feet. View Floor Plan
- Square Feet: 4,354 / 4,216
- Beds/Bath: 3/3 full 1 half
- Garage: 2 car

Michelangelo
The Michelangelo features a three bedroom and three full bath complete with a two car garage totaling 3,061 square feet. View Floor Plan
- Square Feet: 3,697
- Beds/Bath: 3/3 full 1 half
- Garage: 2 car

Rafael
The Rafael features a three bedroom and three full bath, one half bath complete with a two car garage totaling 4,460 square feet. View Floor Plan
- Square Feet: 4,460
- Beds/Bath: 3/3 full 1 half
- Garage: 2 car
Click here for more information on other outstanding Naples communities.

